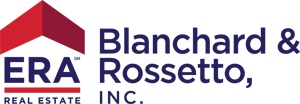
Sold
Listing Courtesy of: SMART MLS / ERA Blanchard & Rossetto, Inc. / Cheri Trudon
396 Goose Lane Coventry, CT 06238
Sold on 07/22/2025
$789,900 (USD)
MLS #:
24100455
24100455
Taxes
$4,108(2025)
$4,108(2025)
Lot Size
2.29 acres
2.29 acres
Type
Single-Family Home
Single-Family Home
Year Built
2025
2025
Style
Colonial
Colonial
County
Capitol Planning Region
Capitol Planning Region
Community
Coventry
Coventry
Listed By
Cheri Trudon, ERA Blanchard & Rossetto, Inc.
Bought with
Claudia O'Connell, William Raveis Real Estate
Claudia O'Connell, William Raveis Real Estate
Source
SMART MLS
Last checked Feb 4 2026 at 8:09 AM GMT+0000
SMART MLS
Last checked Feb 4 2026 at 8:09 AM GMT+0000
Bathroom Details
- Full Bathrooms: 2
- Half Bathroom: 1
Interior Features
- Cable - Available
- Auto Garage Door Opener
- Open Floor Plan
Kitchen
- Microwave
- Refrigerator
- Dishwasher
- Gas Range
- Range Hood
Lot Information
- Level Lot
- Lightly Wooded
Property Features
- Foundation: Concrete
Heating and Cooling
- Hot Air
- Central Air
Basement Information
- Unfinished
- Full
- Full With Hatchway
Exterior Features
- Vinyl Siding
- Roof: Asphalt Shingle
Utility Information
- Sewer: Septic
- Fuel: Propane
School Information
- Elementary School: Coventry Grammar
- Middle School: Nathan Hale
- High School: Coventry
Garage
- Attached Garage
Listing Price History
Date
Event
Price
% Change
$ (+/-)
Jun 04, 2025
Listed
$789,000
-
-
Listing Brokerage Notes
Buyer Brokerage Compensation: 2%
*Details provided by the brokerage, not MLS (Multiple Listing Service). Buyer's Brokerage Compensation not binding unless confirmed by separate agreement among applicable parties.
Disclaimer: The data relating to real estate for sale on this website appears in part through the SMARTMLS Internet Data Exchange program, a voluntary cooperative exchange of property listing data between licensed real estate brokerage firms, and is provided by SMARTMLS through a licensing agreement. Listing information is from various brokers who participate in the SMARTMLS IDX program and not all listings may be visible on the site. The property information being provided on or through the website is for the personal, non-commercial use of consumers and such information may not be used for any purpose other than to identify prospective properties consumers may be interested in purchasing. Some properties which appear for sale on the website may no longer be available because they are for instance, under contract, sold or are no longer being offered for sale. Property information displayed is deemed reliable but is not guaranteed. Copyright 2026 SmartMLS, Inc. Last Updated: 2/4/26 00:09



