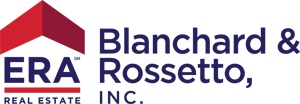
Sold
Listing Courtesy of: SMART MLS / ERA Blanchard & Rossetto, Inc. / Cheri Trudon
124 Deepwood Drive Hebron, CT 06231
Sold on 08/26/2025
$260,000 (USD)
MLS #:
24098605
24098605
Taxes
$2,631(2025)
$2,631(2025)
Lot Size
4,792 SQFT
4,792 SQFT
Type
Single-Family Home
Single-Family Home
Year Built
1965
1965
Style
Ranch
Ranch
Views
Water View
Water View
County
Capitol Planning Region
Capitol Planning Region
Community
Amston
Amston
Listed By
Cheri Trudon, ERA Blanchard & Rossetto, Inc.
Bought with
Cheri Trudon, ERA Blanchard & Rossetto
Cheri Trudon, ERA Blanchard & Rossetto
Source
SMART MLS
Last checked Feb 4 2026 at 11:18 AM GMT+0000
SMART MLS
Last checked Feb 4 2026 at 11:18 AM GMT+0000
Bathroom Details
- Full Bathroom: 1
Kitchen
- Oven/Range
- Refrigerator
- Dishwasher
Lot Information
- Water View
Property Features
- Foundation: None
Heating and Cooling
- Wood/Coal Stove
- Window Unit
Homeowners Association Information
- Dues: $94/Annually
Exterior Features
- Vinyl Siding
- Roof: Asphalt Shingle
Utility Information
- Sewer: Public Sewer Connected
- Fuel: Wood
School Information
- Elementary School: Per Board of Ed
- Middle School: Rham
- High School: Rham
Garage
- Off Street Parking
- None
- Driveway
Living Area
- 600 sqft
Listing Price History
Date
Event
Price
% Change
$ (+/-)
Jun 02, 2025
Listed
$275,000
-
-
Listing Brokerage Notes
Buyer Brokerage Compensation: 2.5%
*Details provided by the brokerage, not MLS (Multiple Listing Service). Buyer's Brokerage Compensation not binding unless confirmed by separate agreement among applicable parties.
Disclaimer: The data relating to real estate for sale on this website appears in part through the SMARTMLS Internet Data Exchange program, a voluntary cooperative exchange of property listing data between licensed real estate brokerage firms, and is provided by SMARTMLS through a licensing agreement. Listing information is from various brokers who participate in the SMARTMLS IDX program and not all listings may be visible on the site. The property information being provided on or through the website is for the personal, non-commercial use of consumers and such information may not be used for any purpose other than to identify prospective properties consumers may be interested in purchasing. Some properties which appear for sale on the website may no longer be available because they are for instance, under contract, sold or are no longer being offered for sale. Property information displayed is deemed reliable but is not guaranteed. Copyright 2026 SmartMLS, Inc. Last Updated: 2/4/26 03:18



